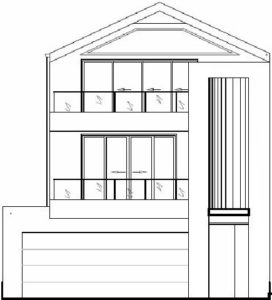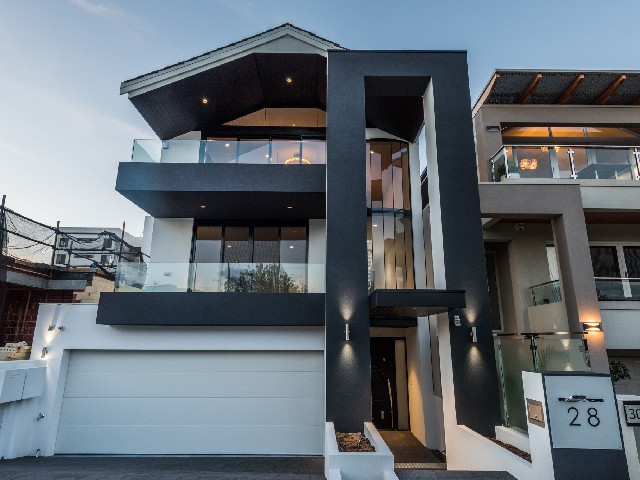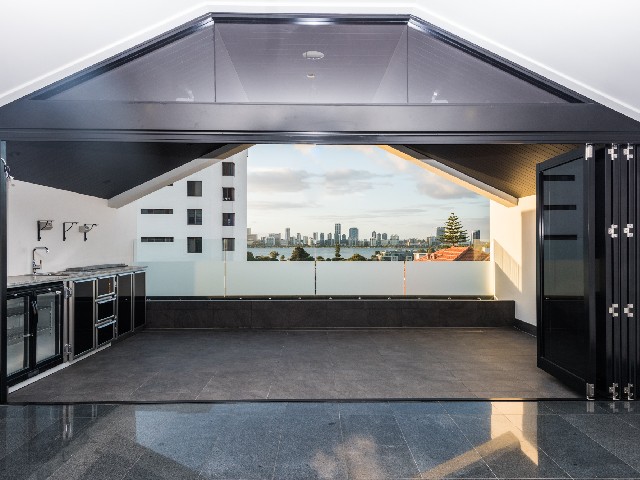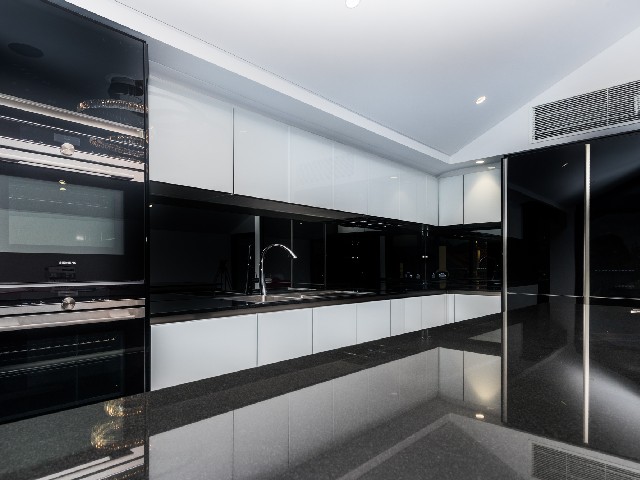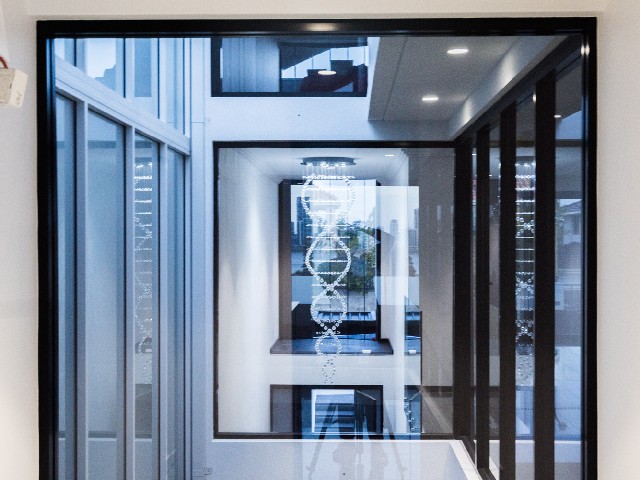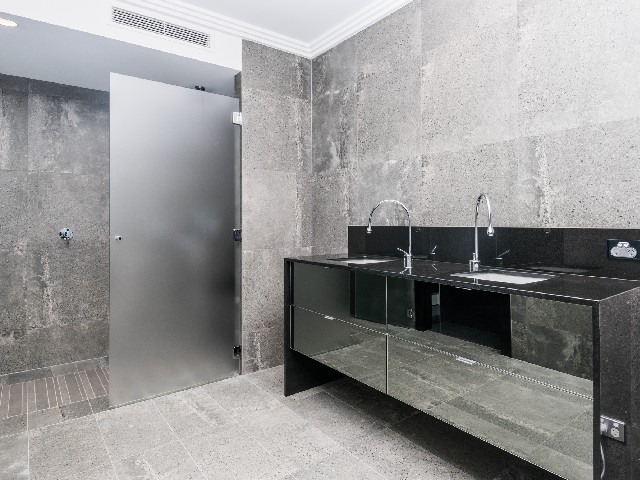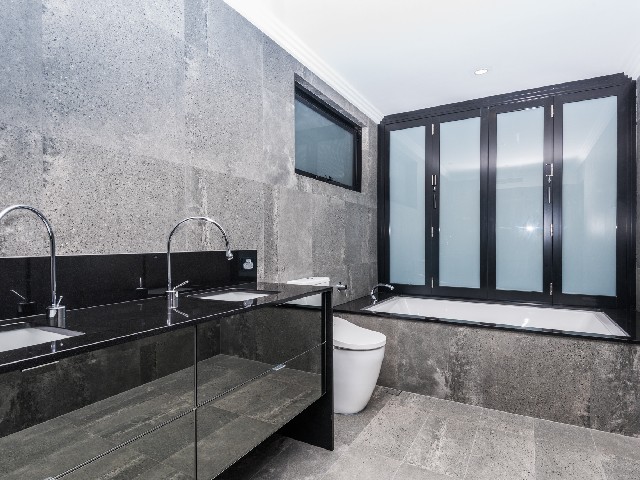Custom Residential, South Perth
Victoria Street, South Perth
Victoria Street, South Perth is a custom residential design by Doepel Marsh Architects. The design brief was to maximise views from the rear living areas overlooking the Swan River and Perth City skyline behind. The result being 3 levels of high end living with extensive use of specialty glass panels, stacker and bi-fold doors to enable the living areas to open out to the balconies and take in the views. The narrow site (frontage just over 8m) meant that all available space on the lot had to be utilised effectively. The 3 levels are serviced by a Grant elevator enabling universal access to all floors.
Site works commenced in February 2018 and the home was completed in April 2019.
